Magnolia Farms - Apartment Living in Aberdeen, MD
About
Office Hours
Monday: Closed. Tuesday: 9:00 AM to 5:00 PM. Wednesday: Closed. Thursday: 9:00 AM to 5:00 PM. Friday: 9:00 AM to 12:00 PM. Saturday and Sunday: Closed.
Find your sanctuary at Magnolia Farms Apartments in Aberdeen, Maryland. Nestled northeast of Baltimore and just minutes from Interstate 95, our community offers easy access to local shopping, dining, and entertainment. If you love the outdoors and exploring, you'll enjoy the numerous historical sites nearby. Discover all that our vibrant community has to offer.
We have six fabulous floor plans to choose from. We invite you to consider our one, two, or three-bedroom apartments or townhomes for rent. Our spacious apartment homes also feature 9-foot ceilings, carpeted floors, ceiling fans, central air and heating, a den or study, a dishwasher, a refrigerator, and a balcony or patio. Select homes come equipped with washers and dryers and tile floors. We are a pet-friendly community, so make sure to bring your furry friend along.
Discover the exceptional community amenities at Magnolia Farms Apartments in Aberdeen, MD. Enjoy high-speed internet, a laundry facility, guest parking, on-site and on-call maintenance, and easy access to public transportation and parks. We proudly offer military and senior discounts and welcome Section 8. Experience the perfect blend of comfort and convenience, inside and out.
PLEASE CALL BEFORE APPLYING AS AVAILABILITY IS LIMITED
Floor Plans
1 Bedroom Floor Plan
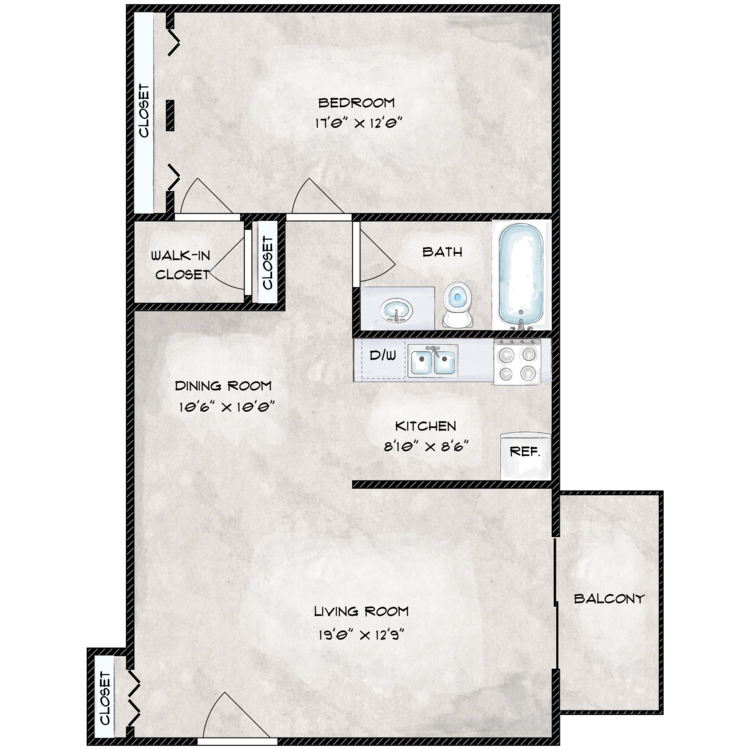
One Bedroom
Details
- Beds: 1 Bedroom
- Baths: 1
- Square Feet: 675 approx.
- Rent: $975
- Deposit: Based On Credit $300 Up 1st Month's Rent
Floor Plan Amenities
- 9Ft Ceilings
- Balcony or Patio
- Cable Ready
- Carpeted Floors
- Ceiling Fans
- Central Air and Heating
- Den or Study
- Dishwasher
- Mini Blinds
- Refrigerator
- Satellite Ready
- Some Paid Utilities - Water and Trash
- Tile Floors *
- Vertical Blinds
* In Select Apartment Homes
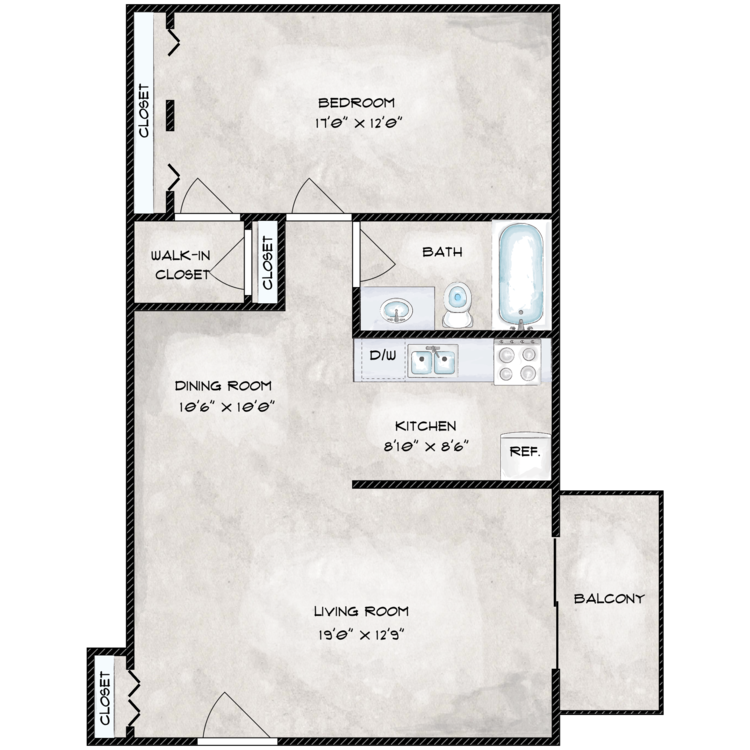
One with Den
Details
- Beds: 1 Bedroom
- Baths: 1
- Square Feet: 750 approx.
- Rent: $995
- Deposit: Based On Credit $300 Up 1st Month's Rent
Floor Plan Amenities
- 9Ft Ceilings
- Balcony or Patio
- Cable Ready
- Carpeted Floors
- Ceiling Fans
- Central Air and Heating
- Den or Study
- Dishwasher
- Mini Blinds
- Refrigerator
- Satellite Ready
- Some Paid Utilities - Water and Trash
- Tile Floors *
- Vertical Blinds
* In Select Apartment Homes
2 Bedroom Floor Plan
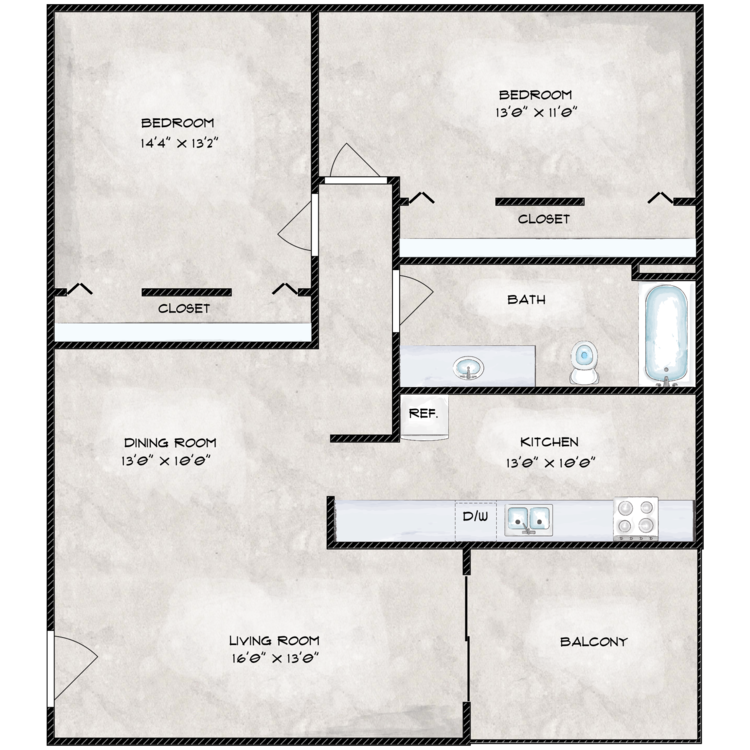
2 Bedroom Apartment
Details
- Beds: 2 Bedrooms
- Baths: 1
- Square Feet: 865 approx.
- Rent: $1175
- Deposit: Based On Credit $300 Up 1st Month's Rent
Floor Plan Amenities
- 9Ft Ceilings
- Balcony or Patio
- Cable Ready
- Carpeted Floors
- Ceiling Fans
- Central Air and Heating
- Den or Study
- Dishwasher
- Mini Blinds
- Refrigerator
- Satellite Ready
- Some Paid Utilities - Water and Trash
- Tile Floors *
- Vertical Blinds
* In Select Apartment Homes
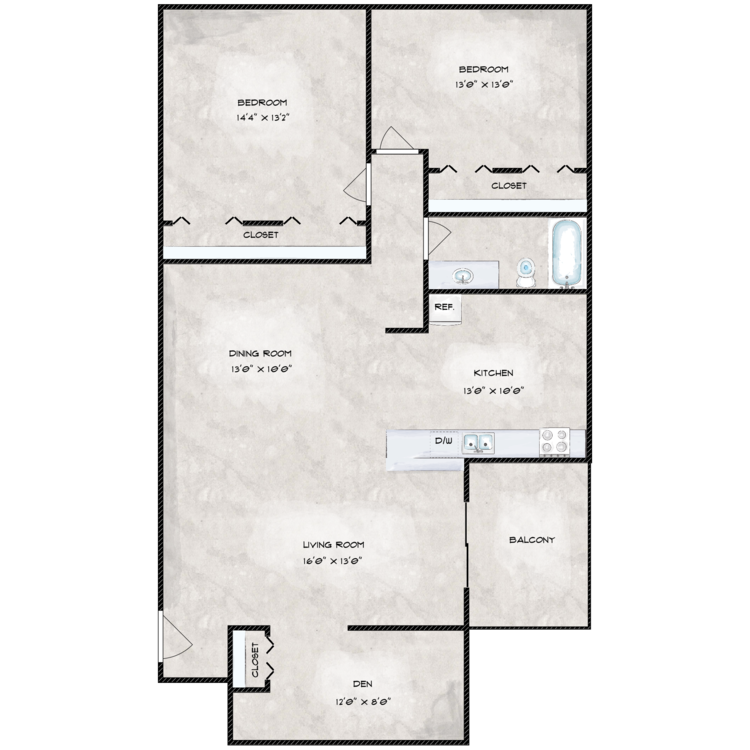
2 Bedroom with Den Apartment
Details
- Beds: 2 Bedrooms
- Baths: 1
- Square Feet: 972 approx.
- Rent: $1275
- Deposit: Based On Credit $300 Up 1st Month's Rent
Floor Plan Amenities
- 9Ft Ceilings
- Balcony or Patio
- Cable Ready
- Carpeted Floors
- Ceiling Fans
- Central Air and Heating
- Den or Study
- Dishwasher
- Mini Blinds
- Refrigerator
- Satellite Ready
- Some Paid Utilities - Water and Trash
- Tile Floors *
- Vertical Blinds
* In Select Apartment Homes
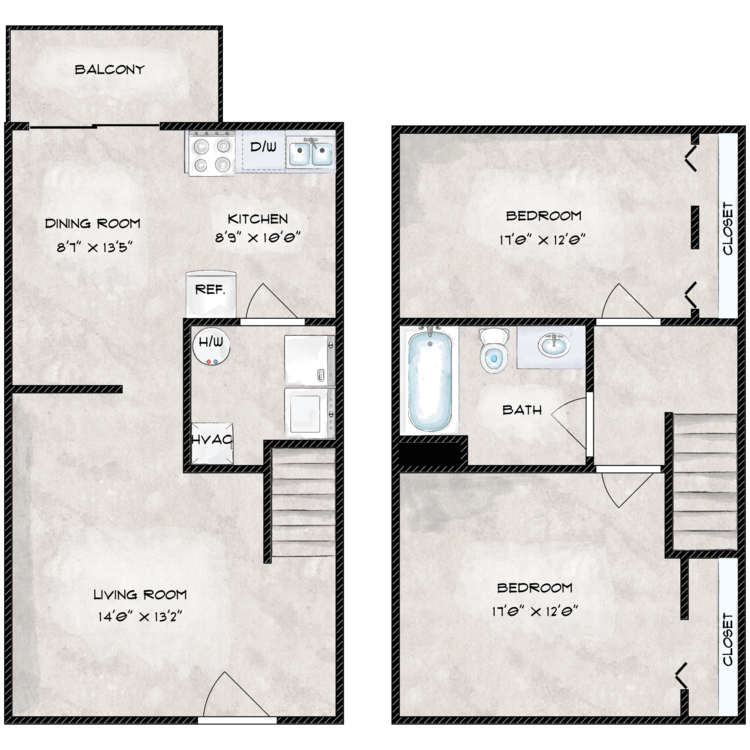
Two Bedroom Townhome
Details
- Beds: 2 Bedrooms
- Baths: 1
- Square Feet: 900 approx.
- Rent: $1350
- Deposit: Based On Credit $300 Up 1st Month's Rent
Floor Plan Amenities
- 9Ft Ceilings
- Balcony or Patio
- Cable Ready
- Carpeted Floors
- Ceiling Fans
- Central Air and Heating
- Den or Study
- Dishwasher
- Mini Blinds
- Refrigerator
- Satellite Ready
- Some Paid Utilities - Water and Trash
- Tile Floors *
- Vertical Blinds
- Washer and Dryer In-home
* In Select Apartment Homes
3 Bedroom Floor Plan
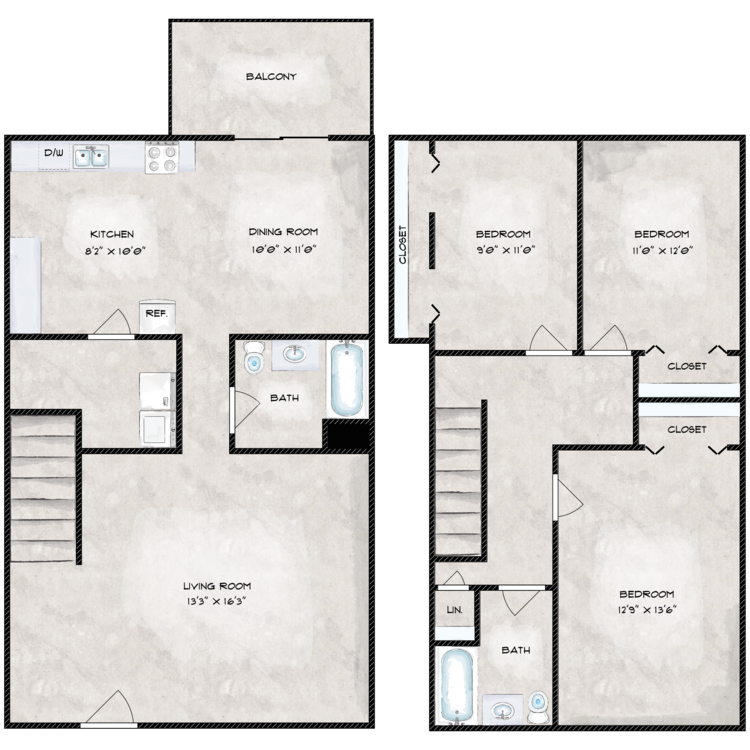
3 Bedroom Townhome
Details
- Beds: 3 Bedrooms
- Baths: 1.5
- Square Feet: 950 approx.
- Rent: Call for details.
- Deposit: Based On Credit $300 Up 1st Month's Rent
Floor Plan Amenities
- 9Ft Ceilings
- Balcony or Patio
- Cable Ready
- Carpeted Floors
- Ceiling Fans
- Central Air and Heating
- Den or Study
- Dishwasher
- Mini Blinds
- Refrigerator
- Satellite Ready
- Some Paid Utilities - Water and Trash
- Tile Floors *
- Vertical Blinds
- Washer and Dryer In-home
* In Select Apartment Homes
Community Map
If you need assistance finding a unit in a specific location please call us at 410-676-0278 TTY: 711.
Amenities
Explore what your community has to offer
Community Amenities
- Access To Public Transportation
- Cable Available
- Easy Access To Freeways
- Easy Access to Shopping
- Guest Parking
- High-speed Internet Access
- Laundry Facility
- Military and Senior Discounts
- On-call Maintenance
- On-site Maintenance
- Public Parks Nearby
- Section 8 Welcome
Apartment Features
- 9Ft Ceilings
- Balcony or Patio
- Cable Ready
- Carpeted Floors
- Ceiling Fans
- Central Air and Heating
- Den or Study
- Dishwasher
- Mini Blinds
- Refrigerator
- Satellite Ready
- Some Paid Utilities - Water and Trash
- Tile Floors*
- Vertical Blinds
- Washer and Dryer In-home*
* In Select Apartment Homes
Pet Policy
Pets Welcome Upon Approval. Breed restrictions apply. Limit of 2 pets per home. Maximum adult weight is 35 pounds. Non-refundable pet fee is required.
Photos
Community Amenities
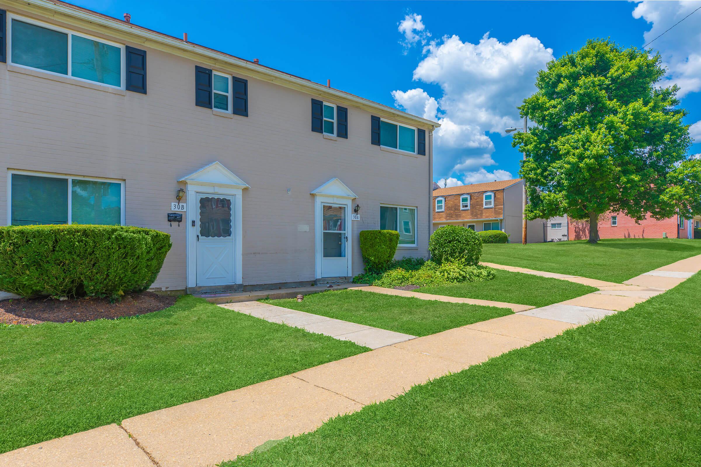
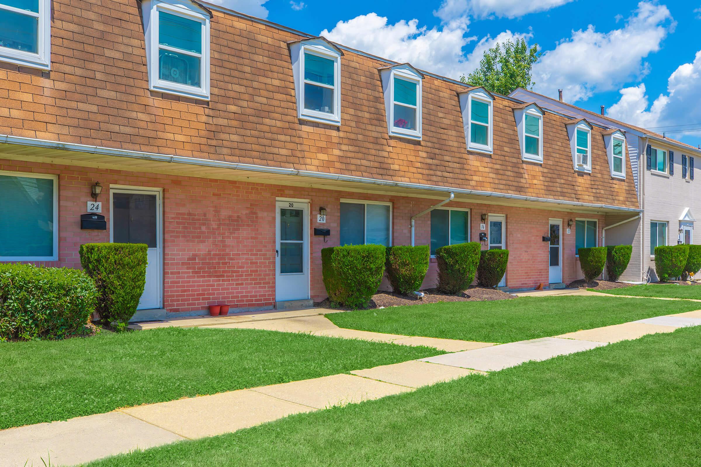
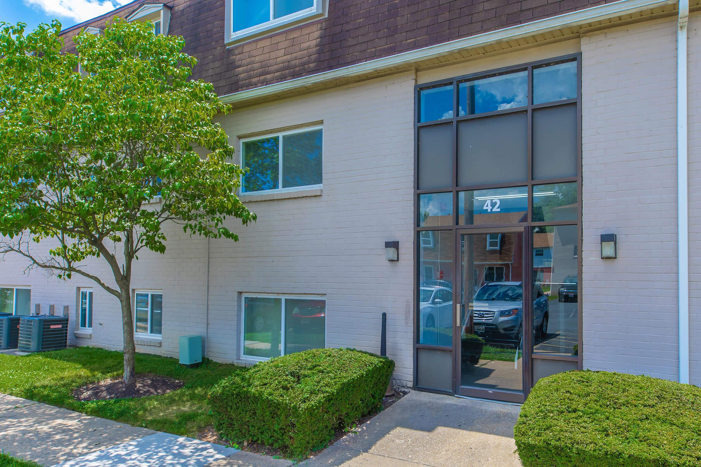
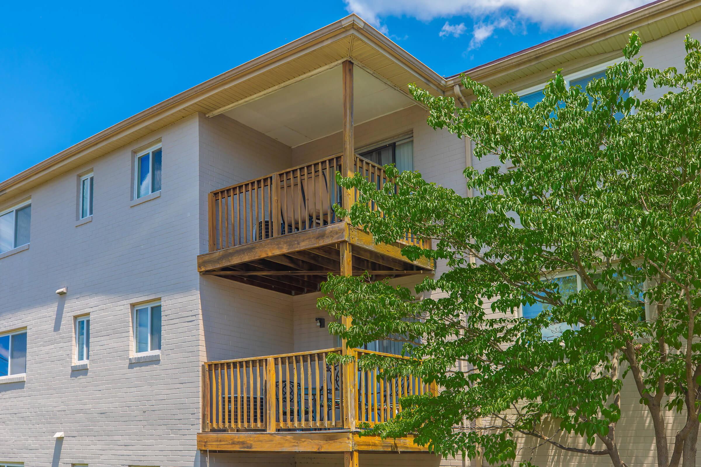
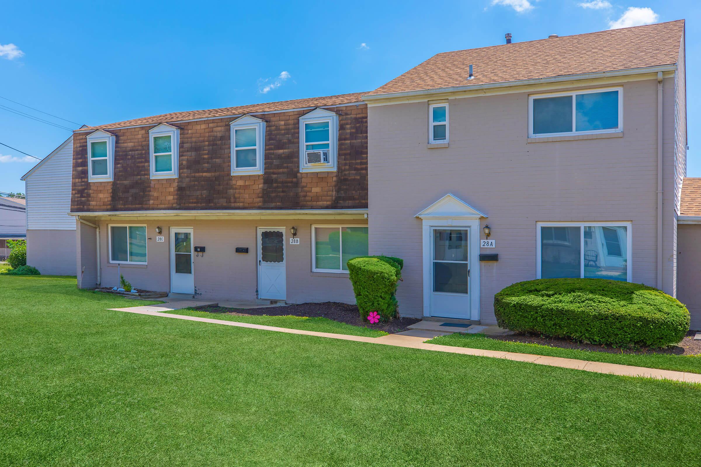
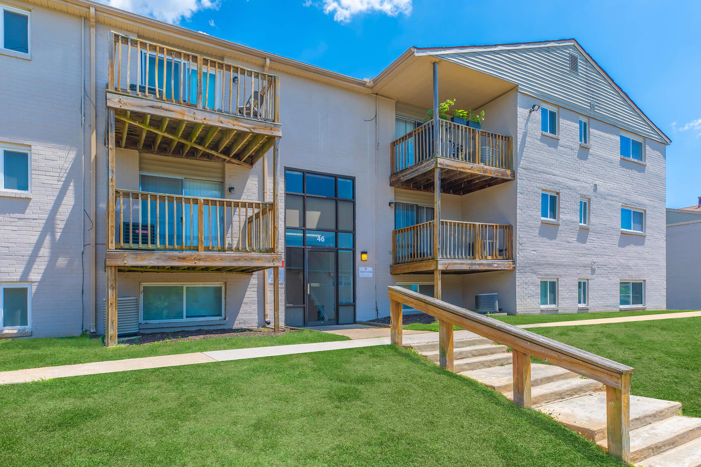
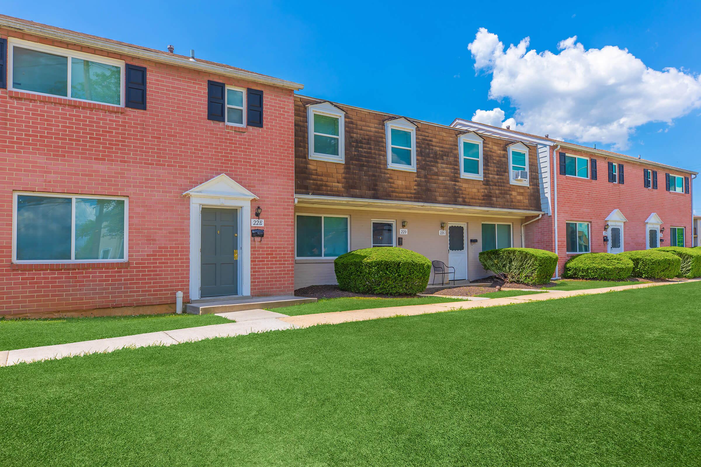
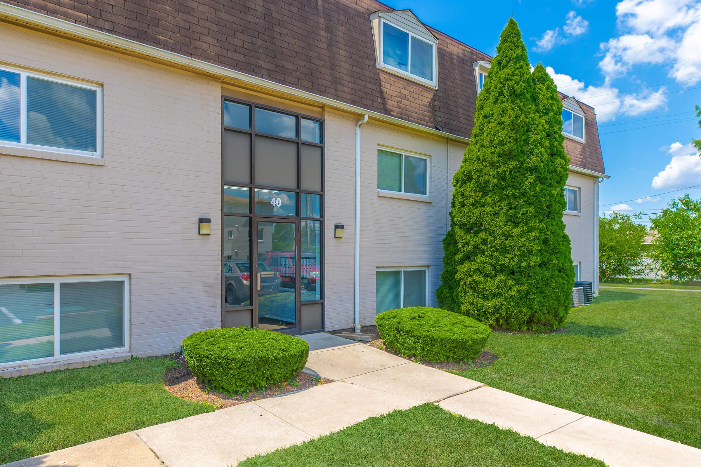
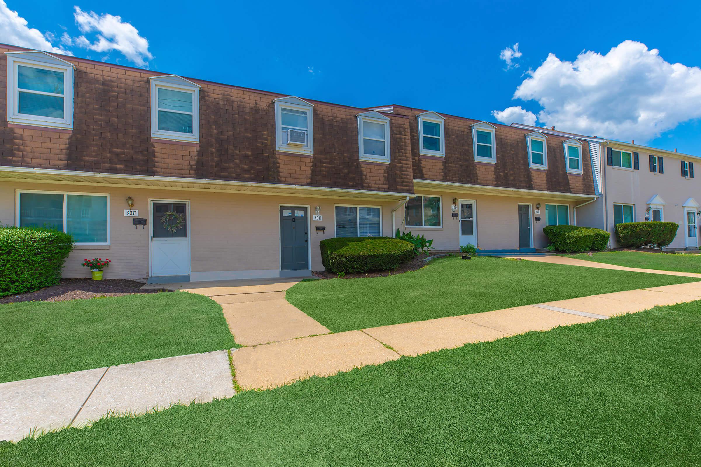
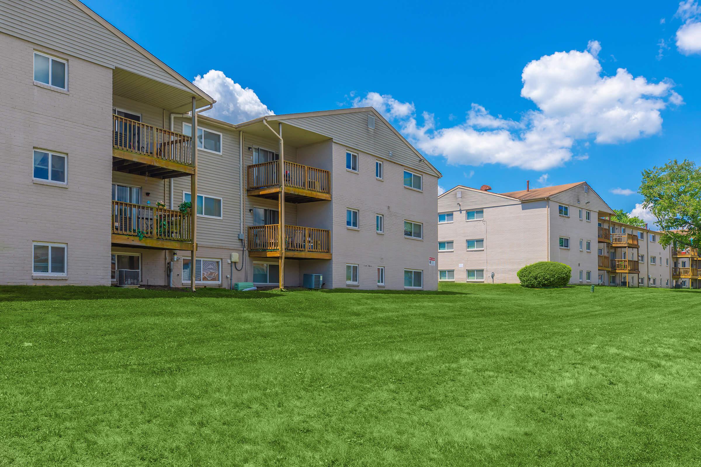
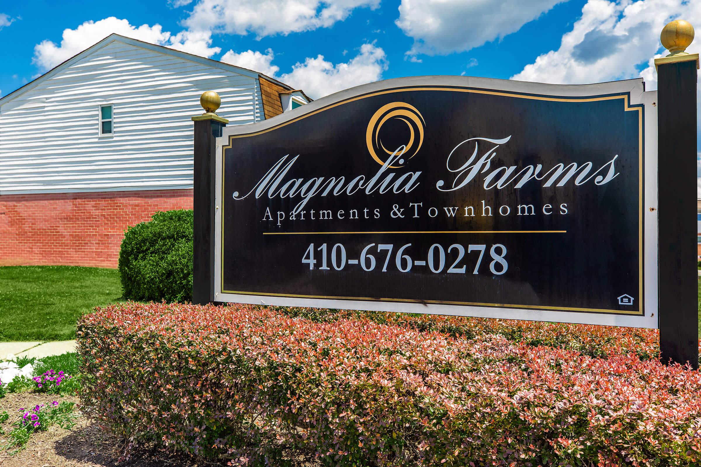
Neighborhood
Points of Interest
Magnolia Farms
Located 28 E Bel Air Ave Aberdeen, MD 21001Bank
Cinema
Coffee Shop
Dog Park
Elementary School
Entertainment
Fitness Center
Grocery Store
High School
Hospital
Middle School
Military Base
Park
Post Office
Preschool
Restaurant
Salons
Shopping
University
Contact Us
Come in
and say hi
28 E Bel Air Ave
Aberdeen,
MD
21001
Phone Number:
410-676-0278
TTY: 711
Office Hours
Monday: Closed. Tuesday: 9:00 AM to 5:00 PM. Wednesday: Closed. Thursday: 9:00 AM to 5:00 PM. Friday: 9:00 AM to 12:00 PM. Saturday and Sunday: Closed.